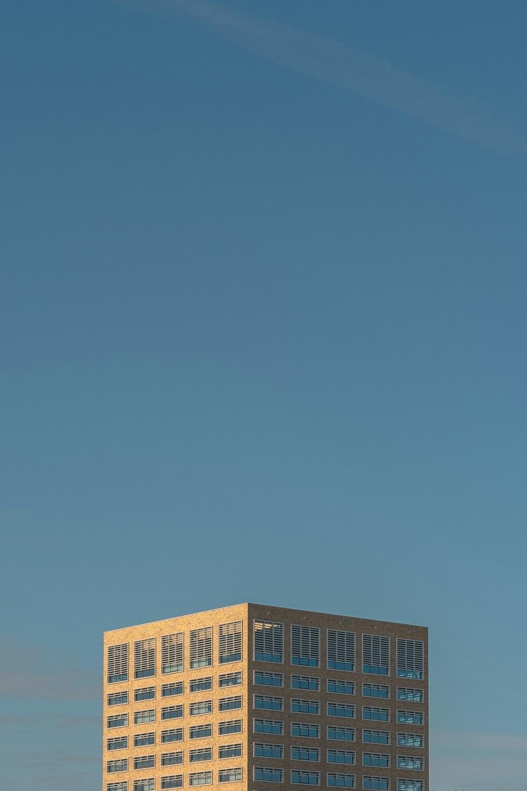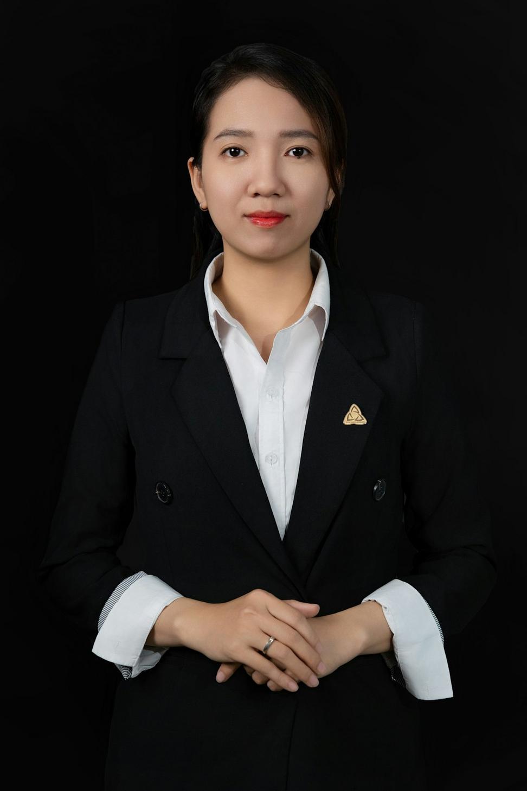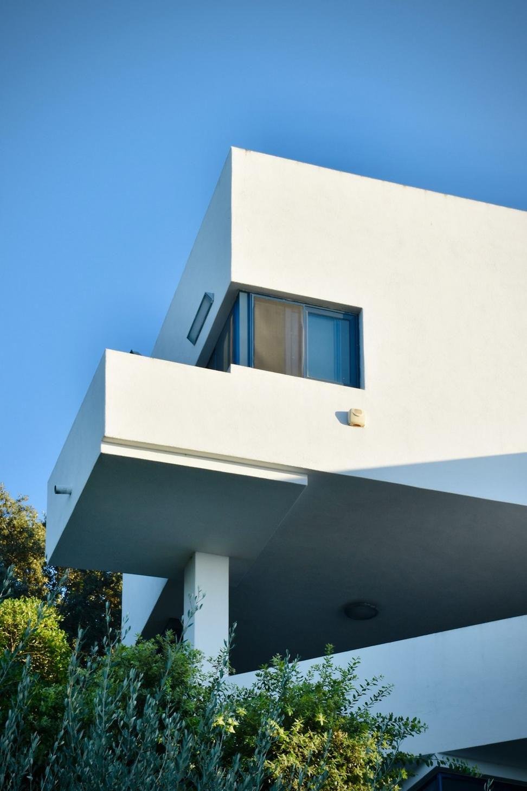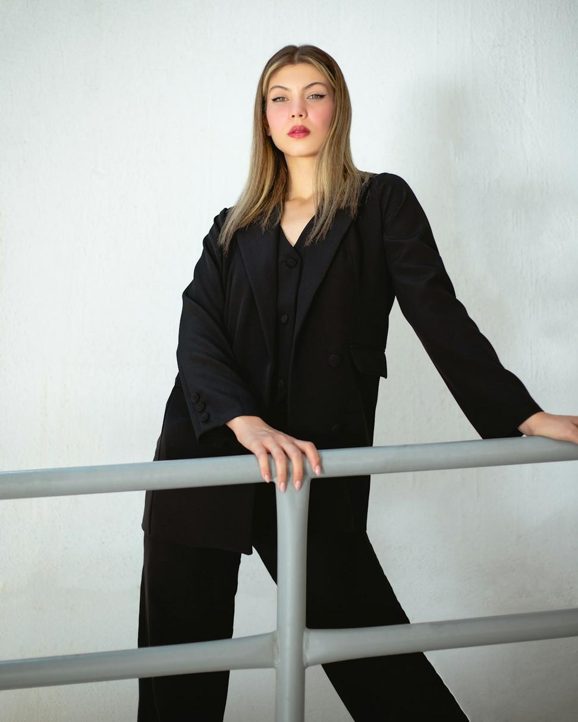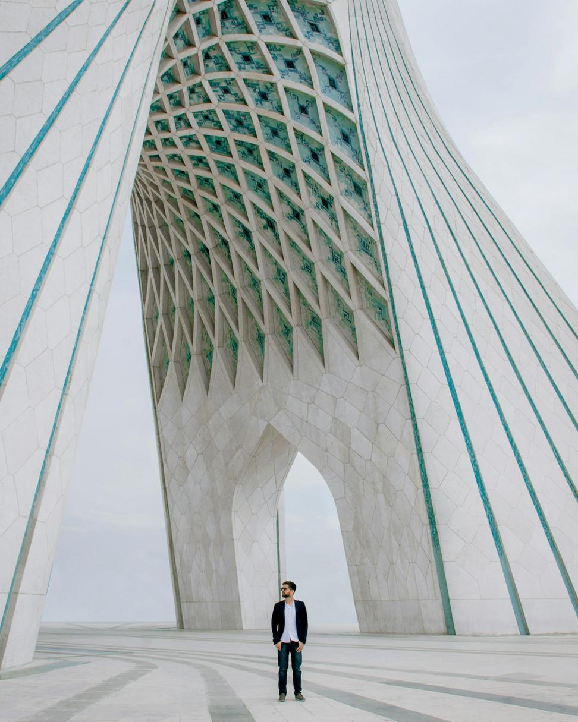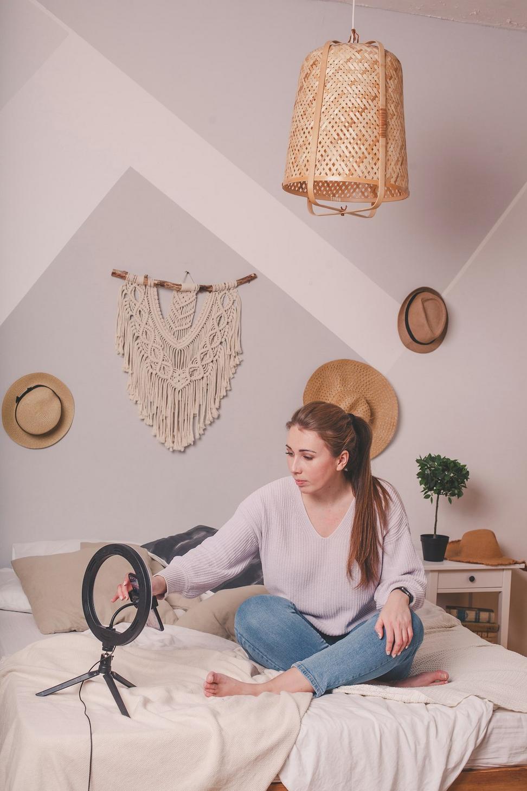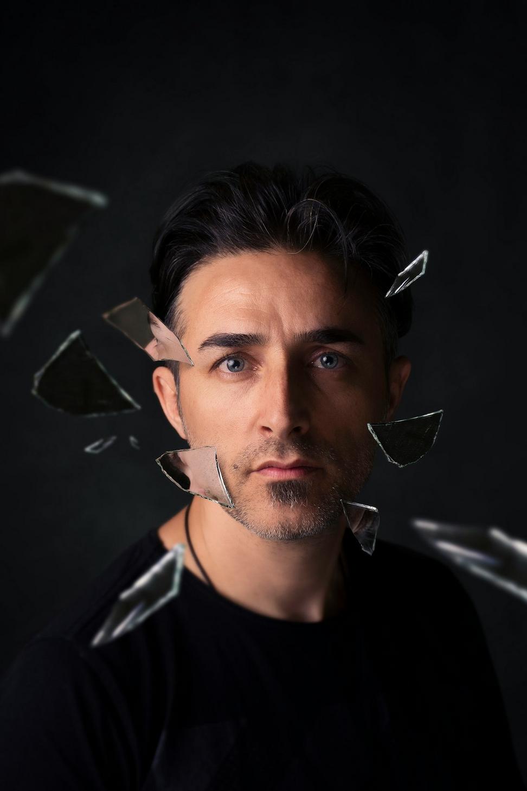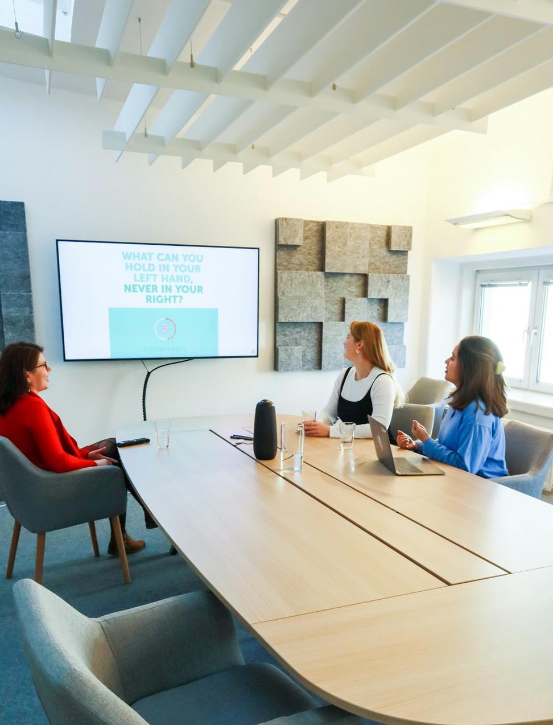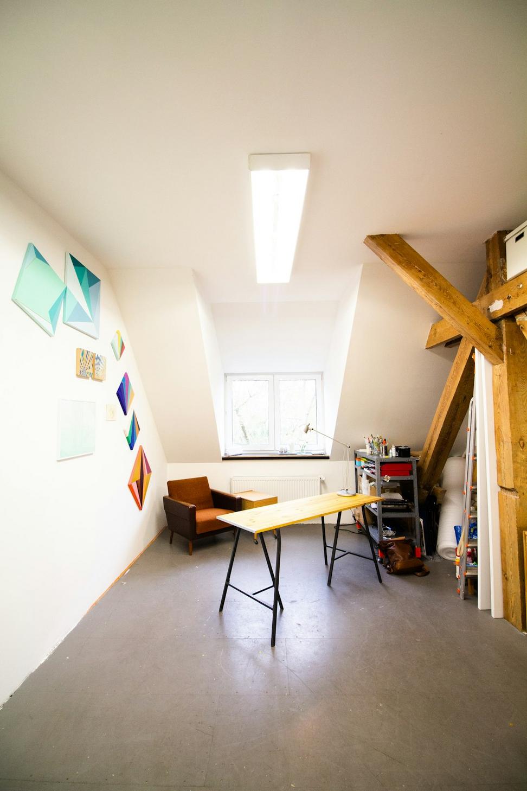Our Story
Look, we'll be honest - when Miriam and David started this firm thirteen years ago, people thought we were a bit crazy. Focusing exclusively on sustainable commercial architecture? In Toronto? During a recession? Yeah, we heard it all.
But here's the thing - we'd both worked at big firms where "sustainability" meant slapping some solar panels on a roof and calling it a day. We knew there had to be a better way. So we took the leap, rented a tiny office on Queen West, and started doing things differently.
Fast forward to today, and we've designed over 180 commercial spaces across Canada. Every single one built with sustainability baked into its DNA from day one. We're talking LEED Platinum certifications, net-zero energy buildings, the whole deal - but done in ways that actually work for real businesses with real budgets.
What keeps us going? It's seeing a client's energy bills drop by 60%. It's watching employees thrive in spaces with natural light and clean air. It's knowing that the building we designed will still be performing efficiently fifty years from now.
