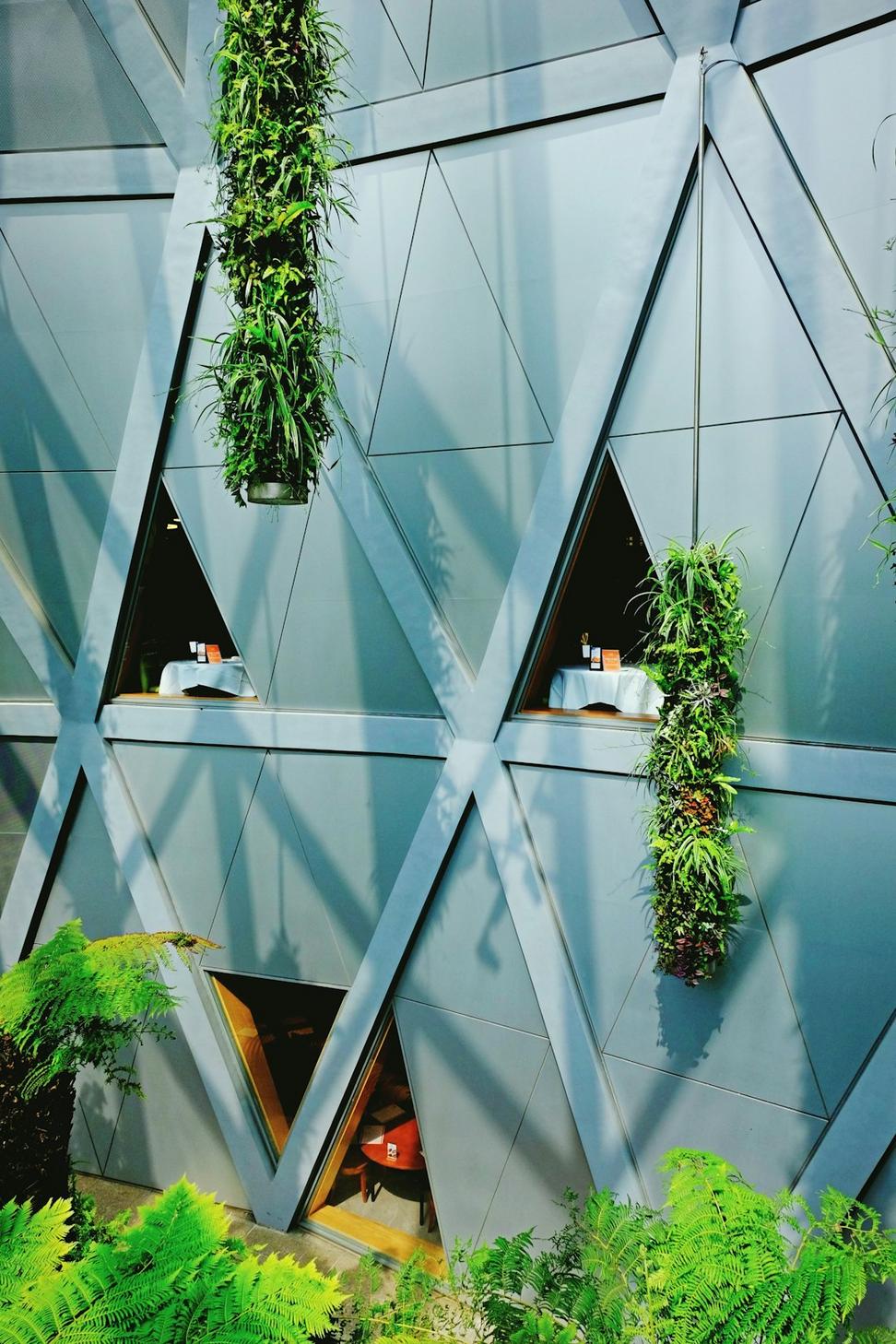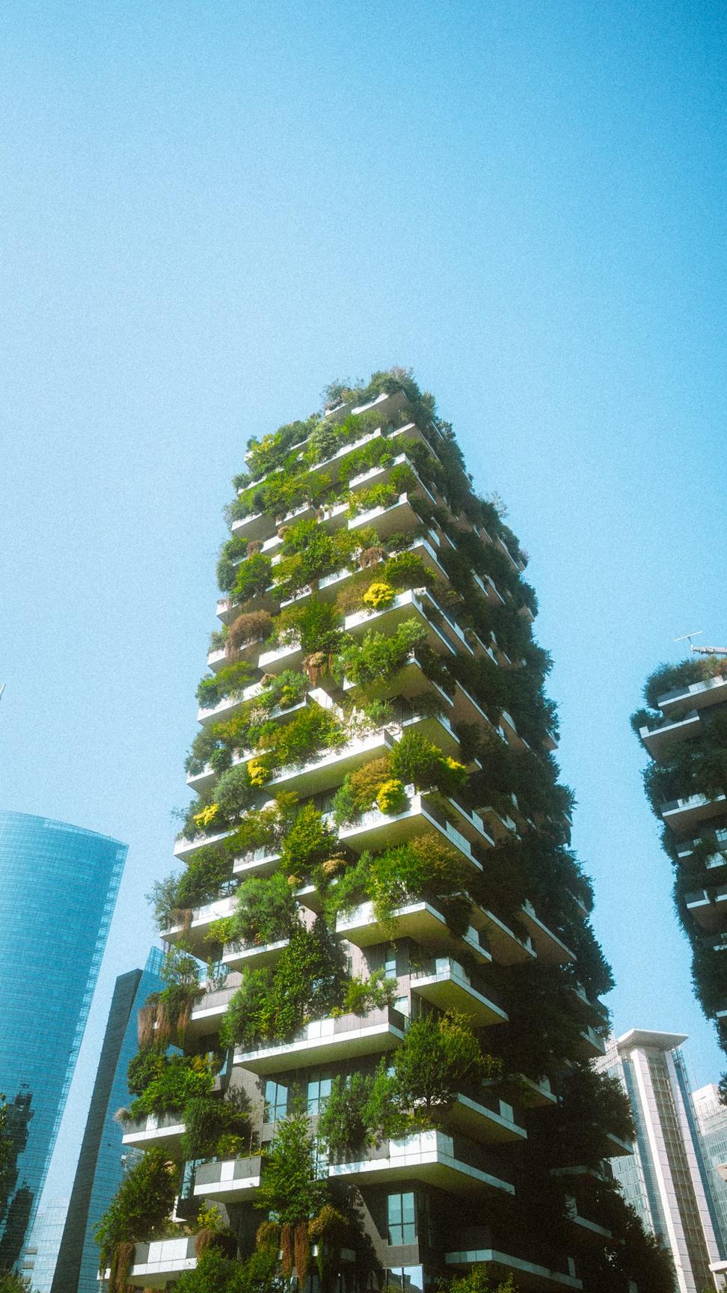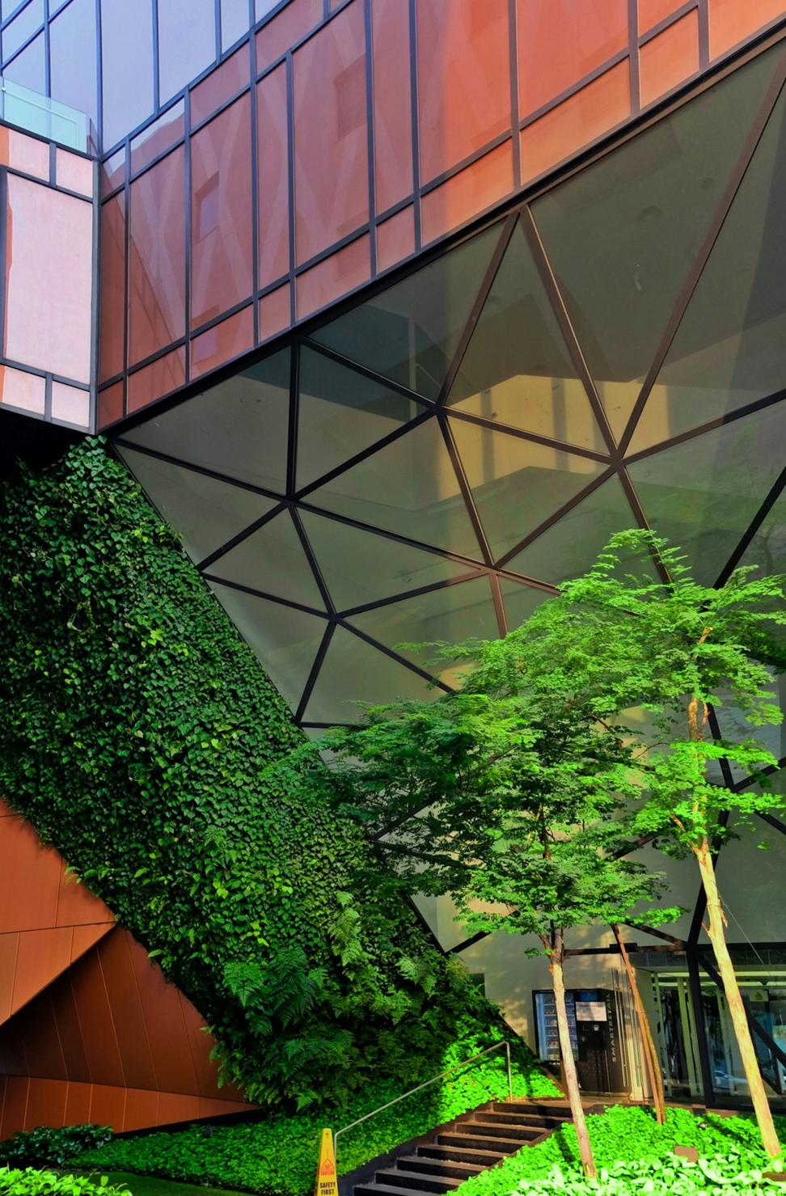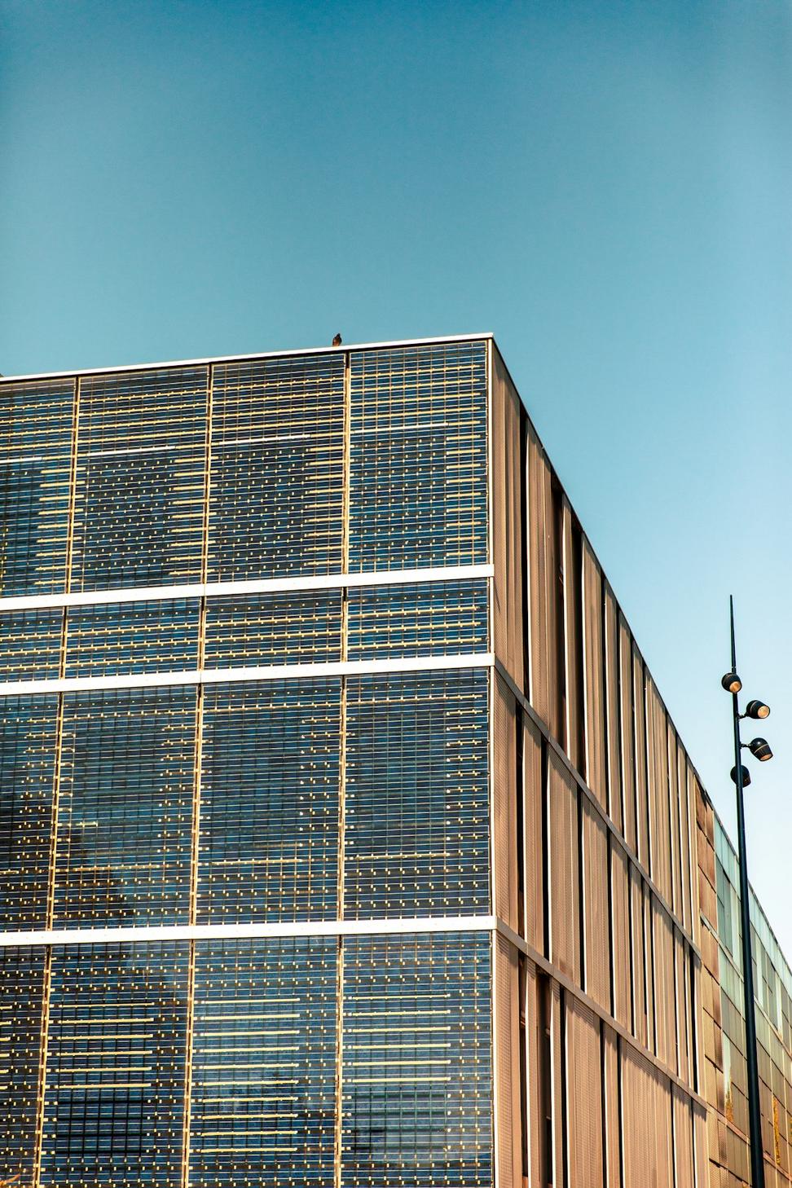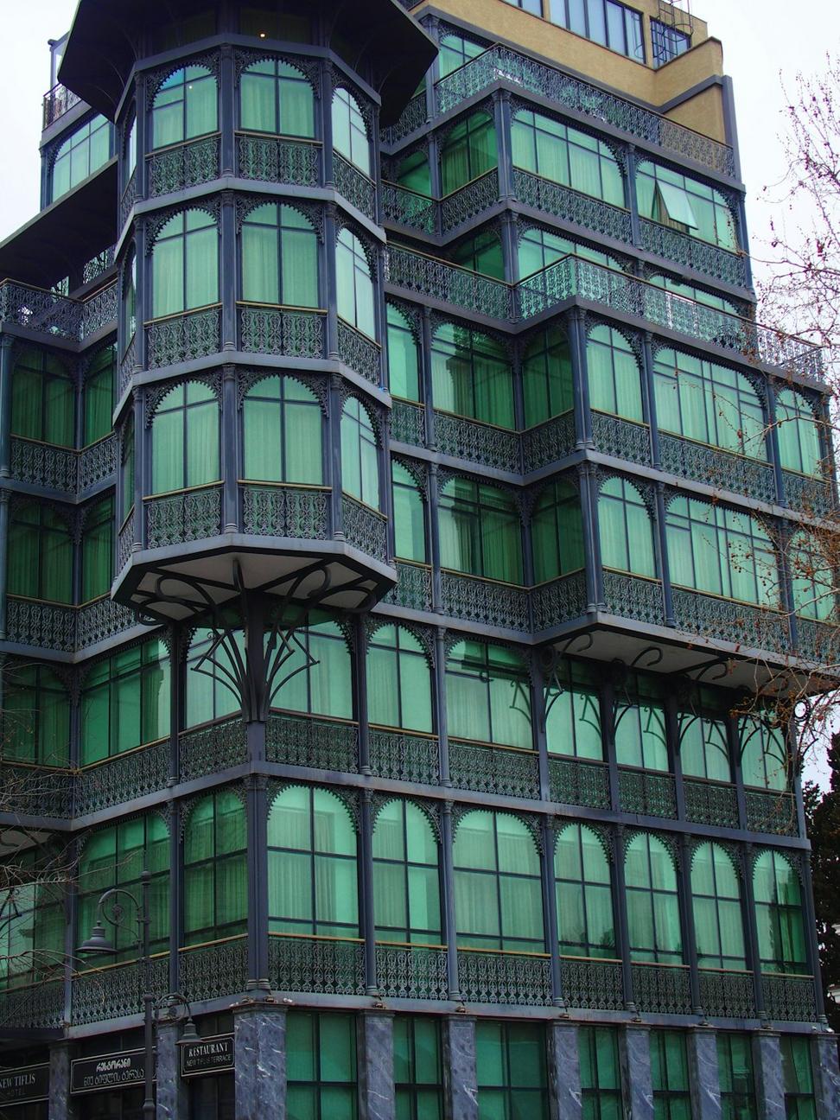
EcoTech Office Tower
Toronto, ON
12-story office building that honestly exceeded our expectations. We managed to get it to net-zero energy, which wasn't easy given the tight urban lot. The green roof system ended up being a game-changer for stormwater management.
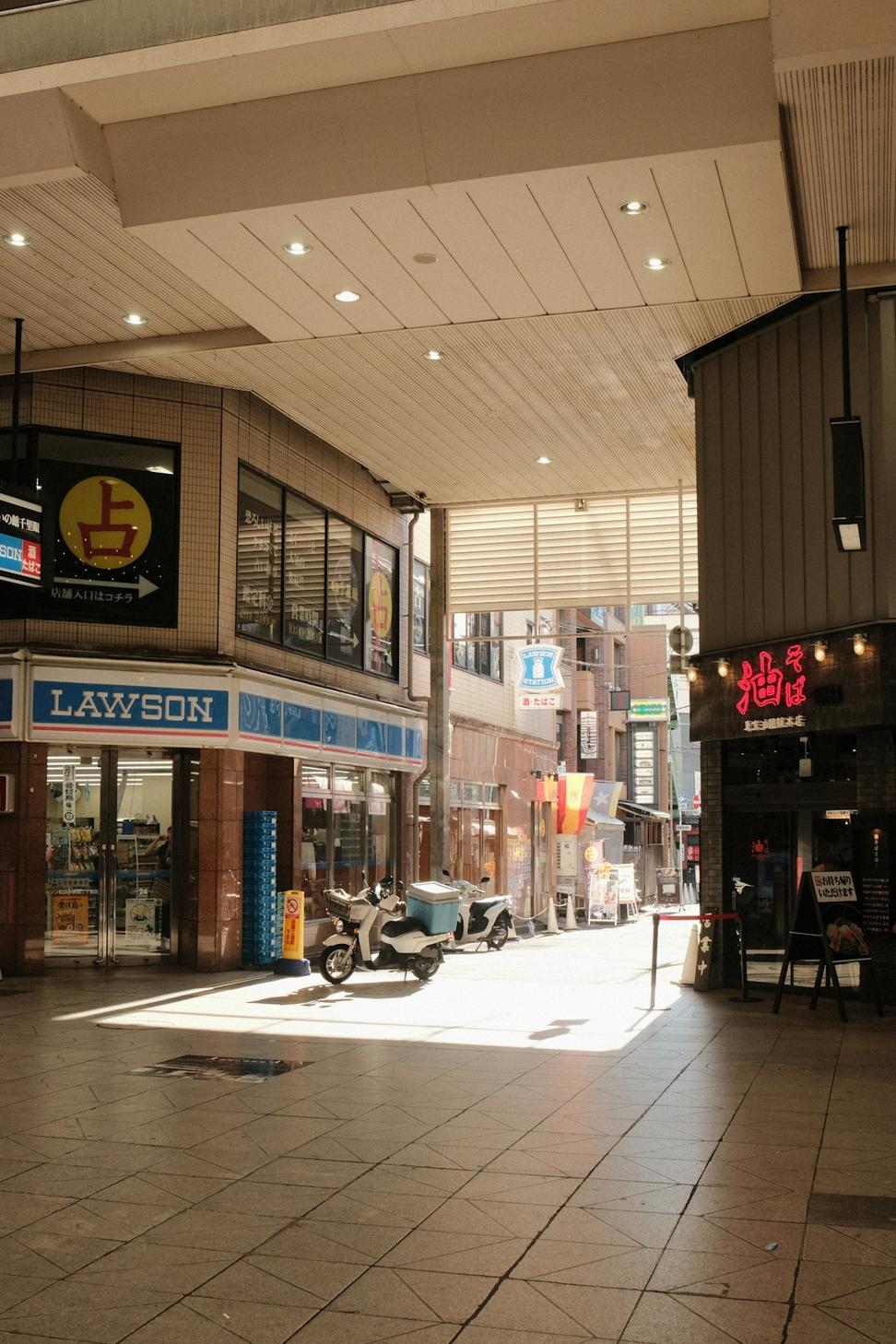
Riverside Marketplace
Mississauga, ON
Converting this outdated strip mall into something people actually wanted to visit was challenging. We kept 70% of the original structure which saved tons of embodied carbon, then added these massive skylights that cut lighting costs by half.
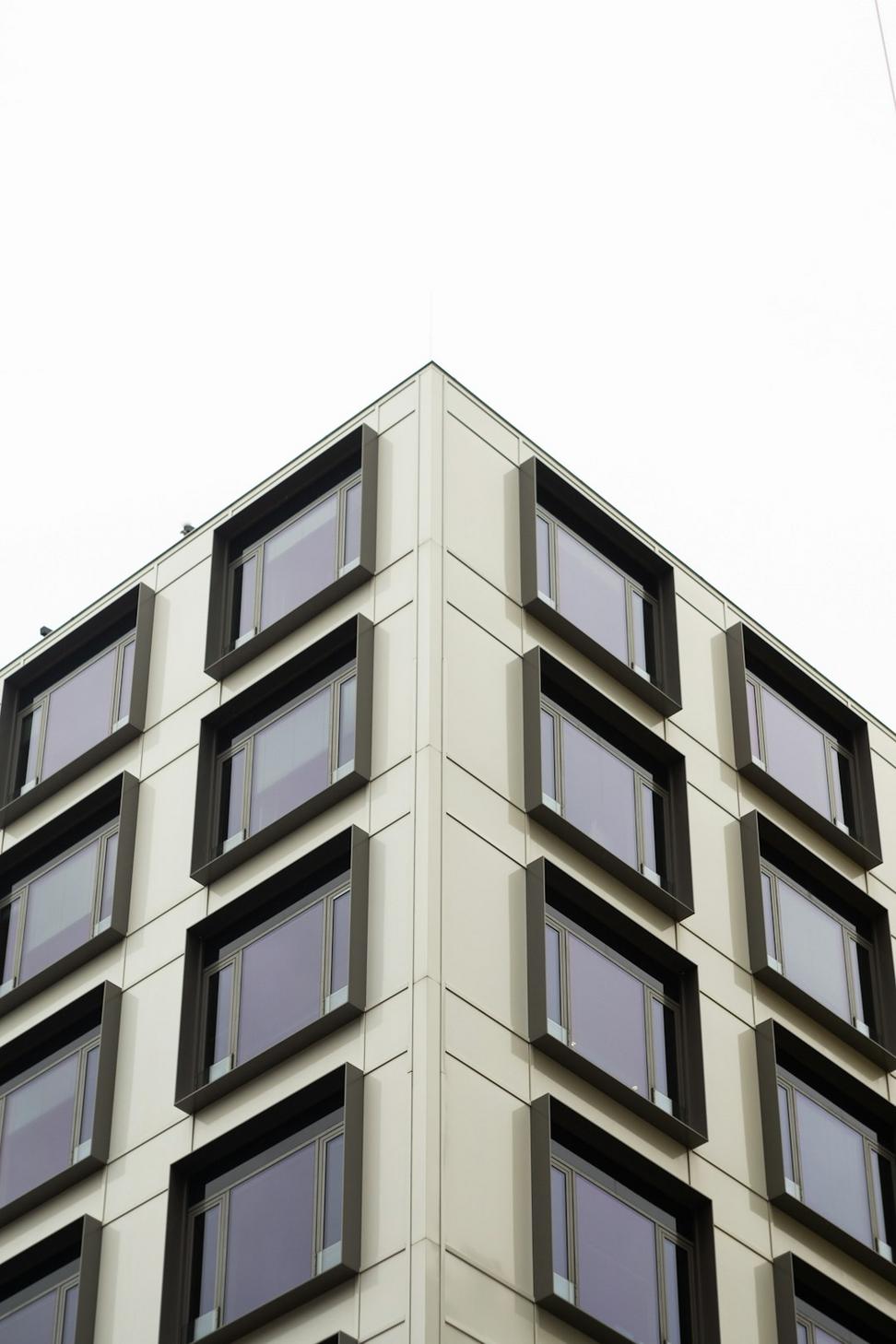
Junction District Commons
Toronto, ON
Mixed-use development where we really got to experiment with integrating commercial and residential. The ground floor retail flows naturally into the office spaces above, and there's even a rooftop urban farm that supplies the restaurant downstairs.
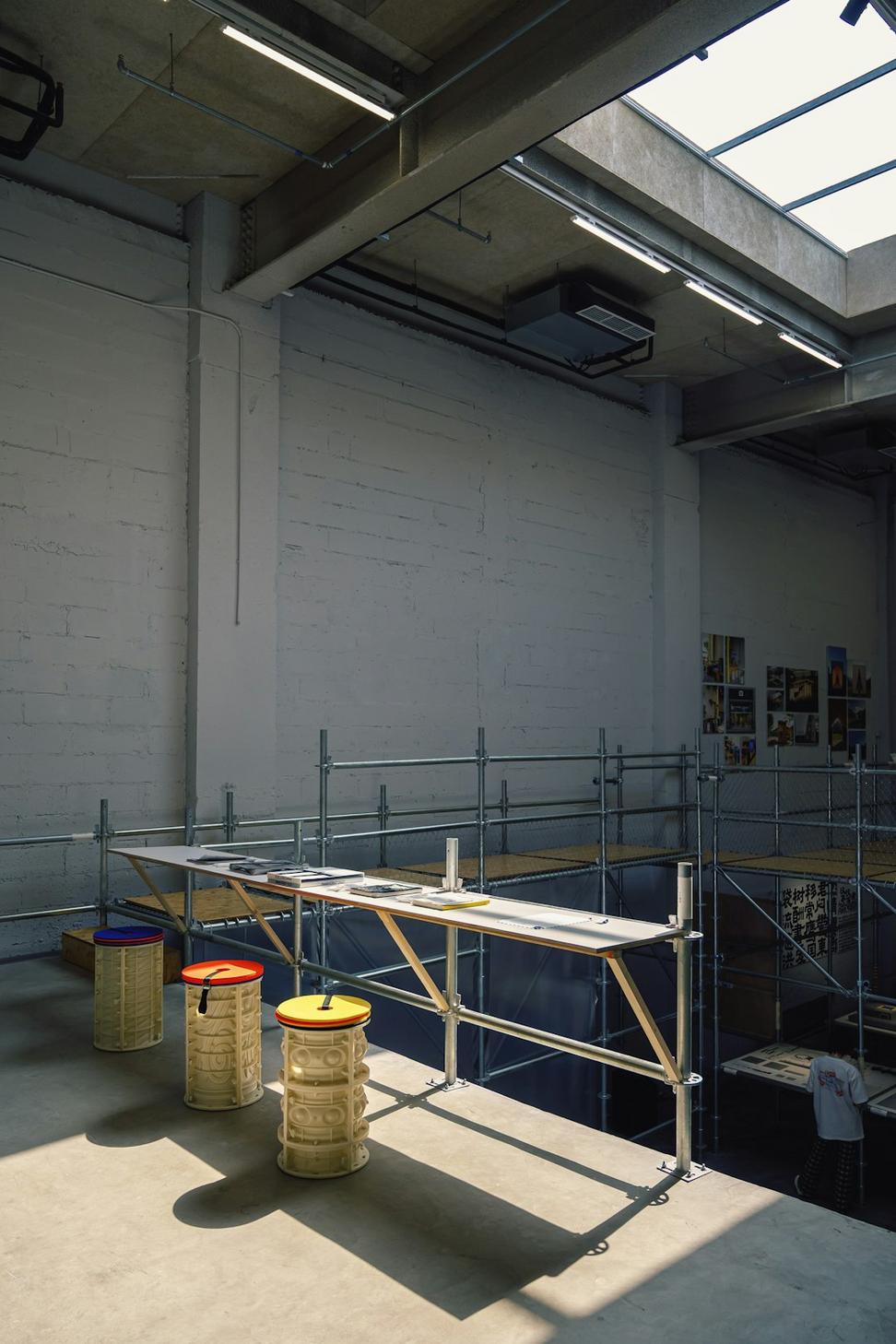
Heritage Warehouse Retrofit
Hamilton, ON
This 1920s warehouse was in rough shape when we started. Working within heritage guidelines while meeting modern energy codes? That's where things got interesting. We exposed the original timber beams, installed triple-pane windows that look period-appropriate, and somehow managed to get it to consume 80% less energy than before. The client didn't think it was possible, honestly neither did we at first.
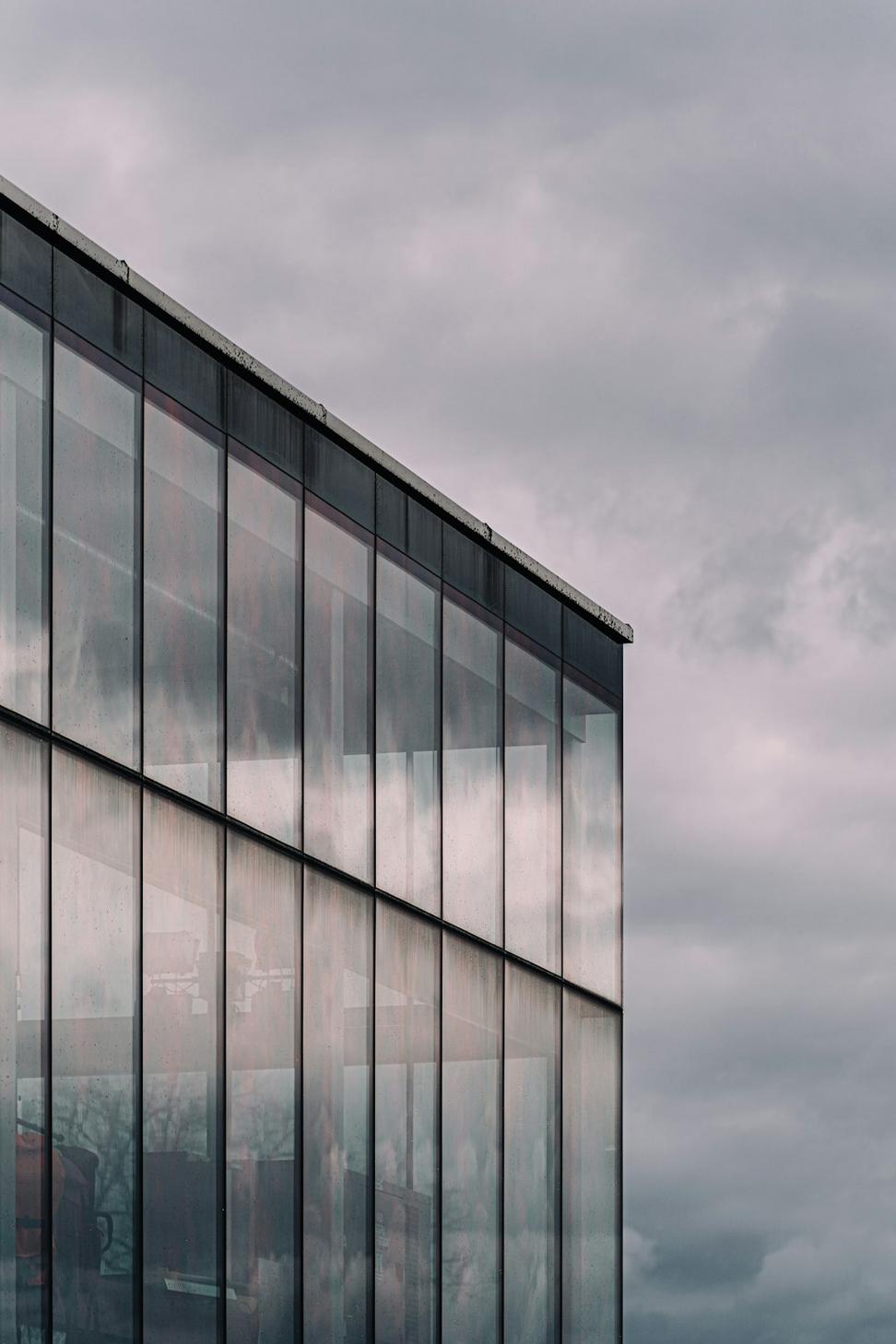
Quantum Tech Campus
Waterloo, ON
Tech company wanted something that'd attract top talent while hitting aggressive sustainability targets. We designed these interconnected low-rise buildings around a central courtyard - kind of campus-y feel but in an urban setting. The passive cooling system works so well they barely need AC even in summer. Plus the solar canopy over the parking doubles as EV charging stations.
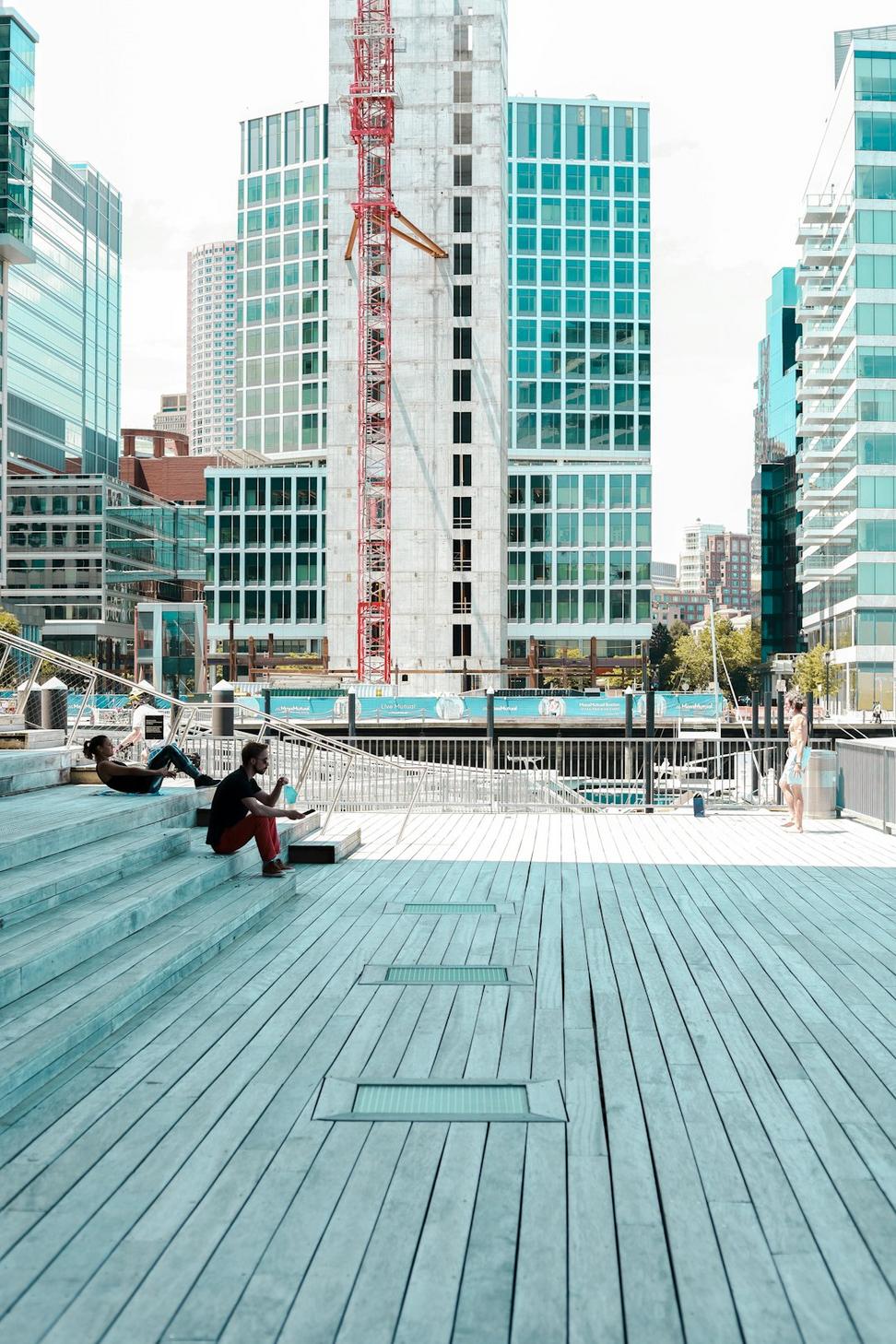
Harbourfront Urban Plan
Toronto, ON
Master planning project for a 15-acre waterfront site. We focused on creating walkable neighborhoods with mixed-income housing, green corridors, and resilient infrastructure that can handle future flooding scenarios.
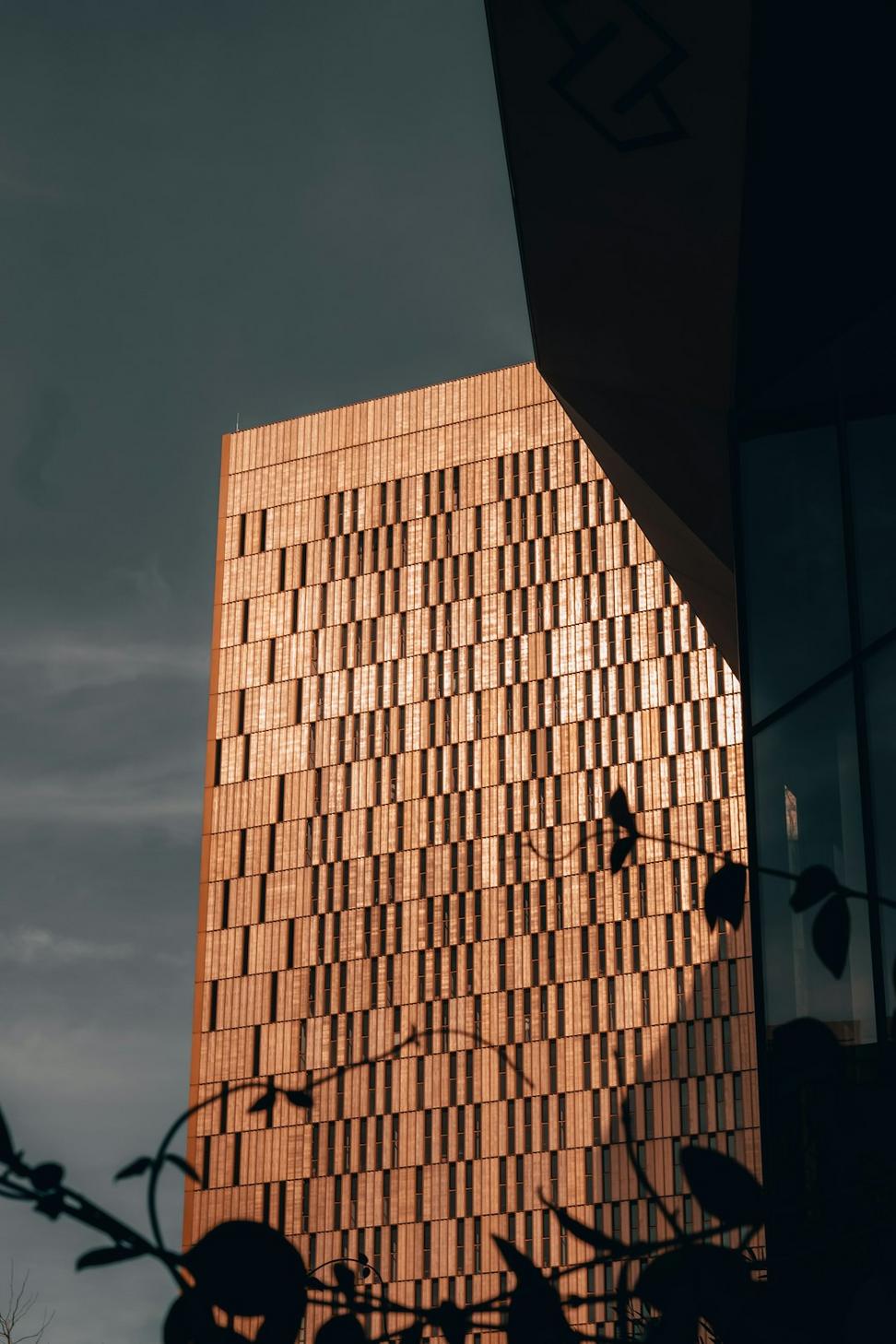
Mass Timber Innovation Centre
Vancouver, BC
One of our first projects using cross-laminated timber for the entire structural system. The building actually stores more carbon than was emitted during construction. The exposed wood interiors got rave reviews from tenants too.
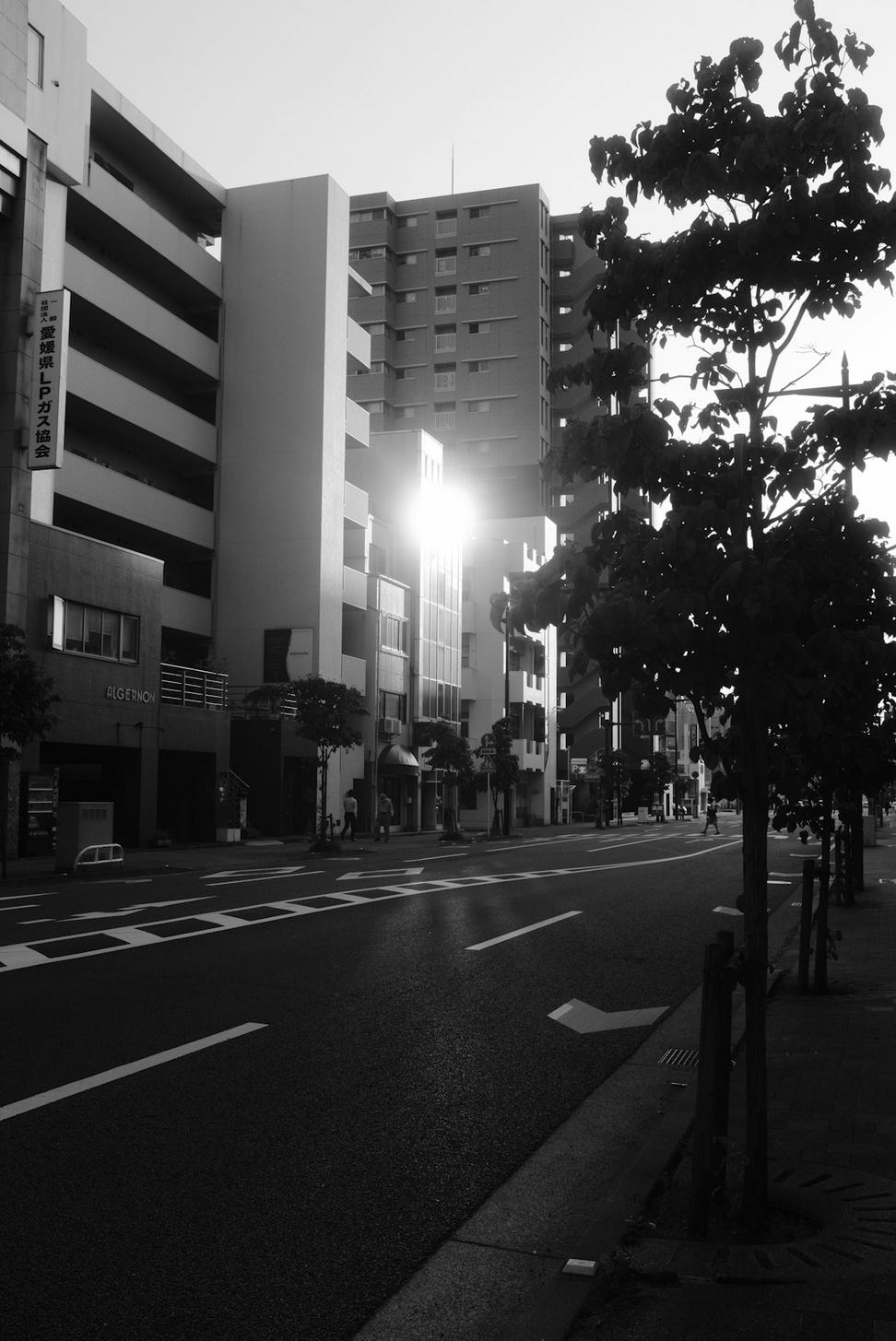
College Street Mixed-Use
Toronto, ON
Narrow infill site that required creative thinking. We stacked retail, office, and residential vertically while maintaining good natural light throughout. The green wall facade helps with air quality and became a bit of a neighborhood landmark.
